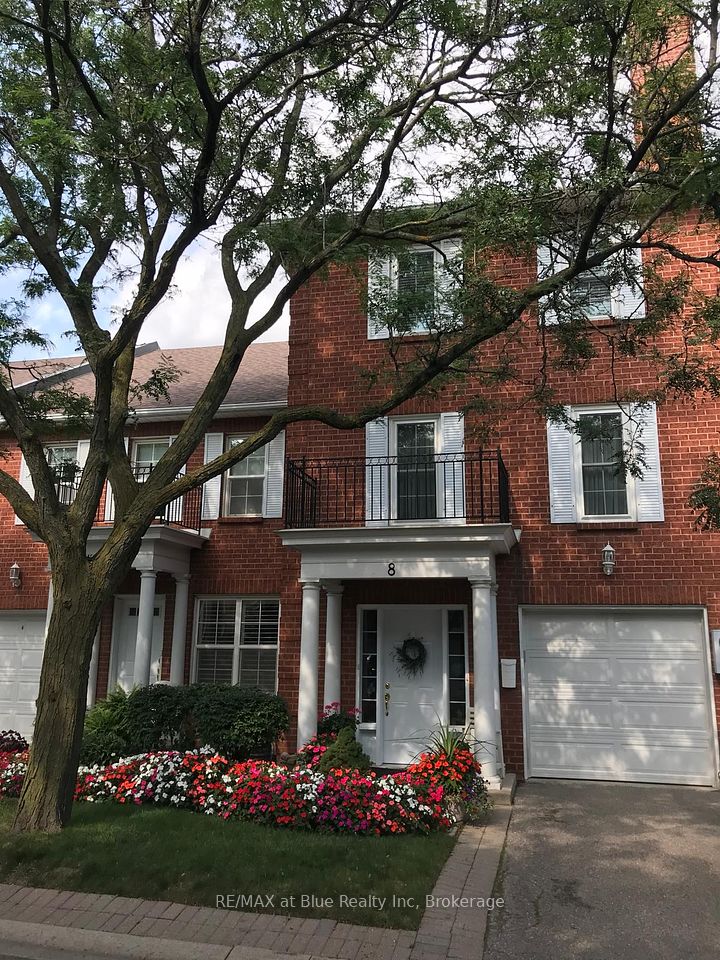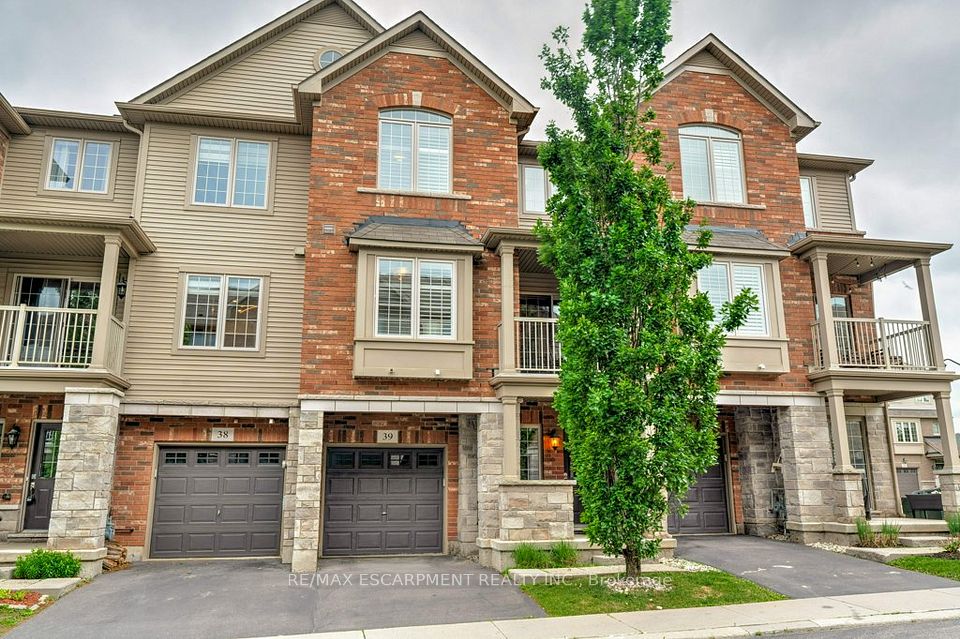$825,000
85 Eastwood Park Gardens, Toronto W06, ON M8W 0B2
Property Description
Property type
Condo Townhouse
Lot size
N/A
Style
Stacked Townhouse
Approx. Area
1200-1399 Sqft
Room Information
| Room Type | Dimension (length x width) | Features | Level |
|---|---|---|---|
| Living Room | 4.37 x 3.65 m | Laminate, Large Window, Pot Lights | Main |
| Dining Room | 4.37 x 3.65 m | Combined w/Living, Laminate, Pot Lights | Main |
| Kitchen | 2.44 x 2.74 m | Stainless Steel Appl, Quartz Counter, Pot Lights | Main |
| Bedroom | 2.79 x 3.66 m | 4 Pc Ensuite, Laminate, W/O To Balcony | Second |
About 85 Eastwood Park Gardens
Versatile & Stunning 2-Bed, 3 Bath W/Massive Roof Top Terrace, Bbq & Sundeck Perfect For Entertaining & Relaxing. Optimal layout for use of living and dining spaces. Courtyard views. Kitchen Feat Quartz countertop, Smooth Ceilings, Vinyl Laminate for durability & Terrace bbq gas line & water line! Master Ensuite Features W/O Deck, His/Her Closets, Ens Bath. Rare locker included. Very low maintenance fees!
Home Overview
Last updated
10 hours ago
Virtual tour
None
Basement information
None
Building size
--
Status
In-Active
Property sub type
Condo Townhouse
Maintenance fee
$426.77
Year built
--
Additional Details
Price Comparison
Location

Angela Yang
Sales Representative, ANCHOR NEW HOMES INC.
MORTGAGE INFO
ESTIMATED PAYMENT
Some information about this property - Eastwood Park Gardens

Book a Showing
Tour this home with Angela
I agree to receive marketing and customer service calls and text messages from Condomonk. Consent is not a condition of purchase. Msg/data rates may apply. Msg frequency varies. Reply STOP to unsubscribe. Privacy Policy & Terms of Service.












